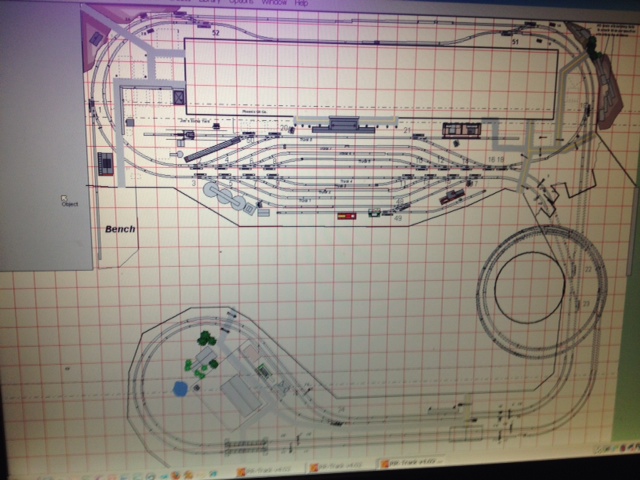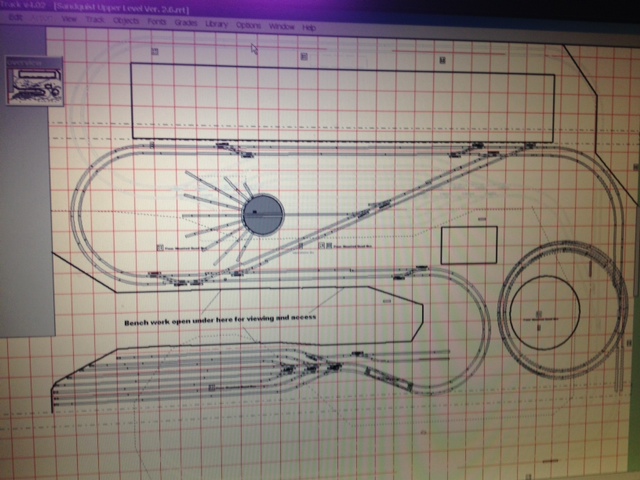Our layout is fairly large O Gauge layout in a room above the garage at our mountain home. The room is 25’x35′ with an open ceiling. So it’s kind of a tight spot to fit such large layout with O Gauge. The layout in the photos shows each red line as 12″. Hopefully that will provide a better idea of the scale of our layout. The radius’ are 081 and the Helix is 081, or 9′ in diameter.
I’ve never used RRTrack and since I have a mac at home and I didn’t know now to tell my dad how to export .rrt files to pdf or any other file to be viewed on a mac. I just had him take a photo with his iPhone.
Here is the Lower Level:

And here’s the upper level:

Hopefully this helps get a better perspective on the size and scope of the Sandquist Railway!